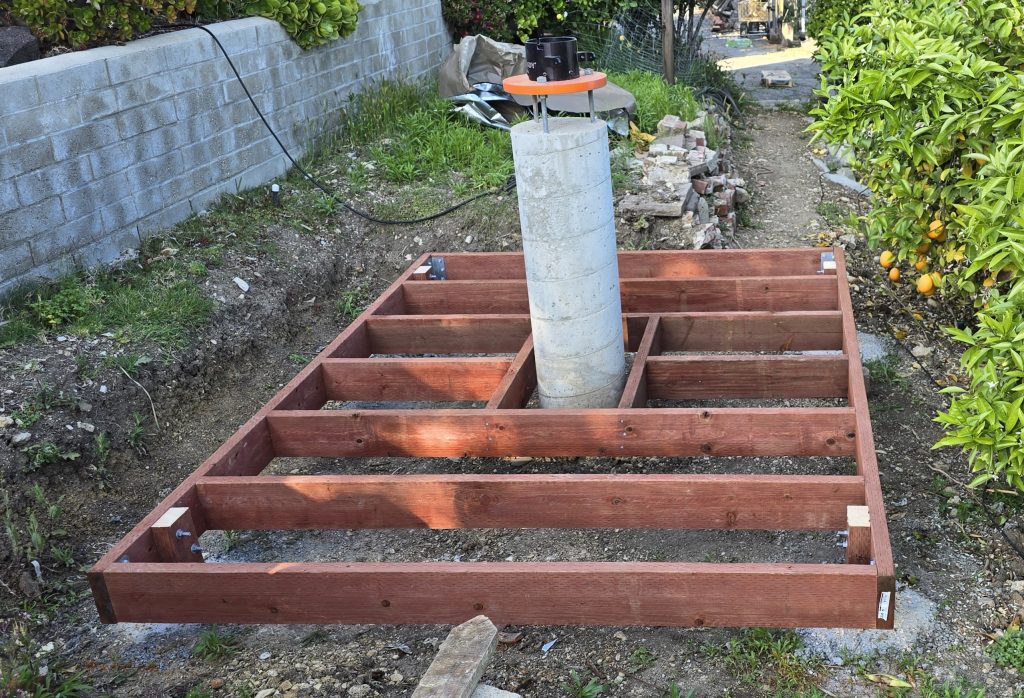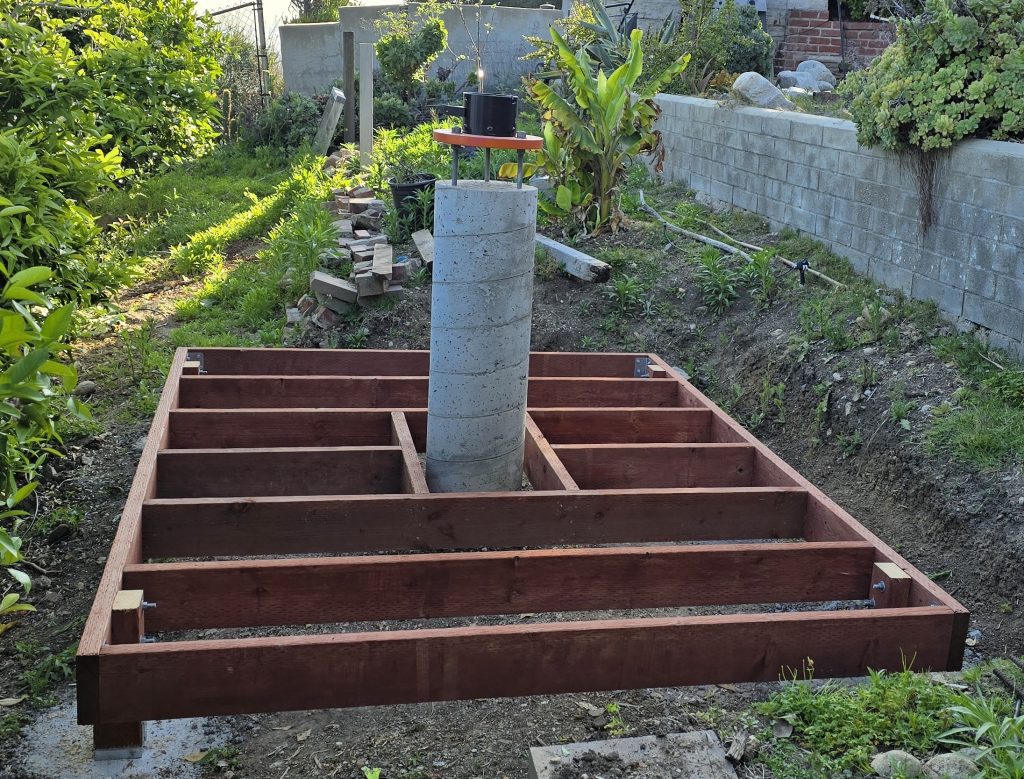Not too much progress on the back yard observatory lately. It’s been too hot to get out there! The framing for the floor is in and the pier was poured many years ago. Need to put some flooring down and then frame up the walls. Before I do that I need to figure out the right height for the walls. Ideally I would like to be able to stand up inside with the roof closed. Given that there is the house on one side and low trees on the other I think I can have high walls without losing any view (my lower horizon is obscured by mountains in almost all directions!) but I need to actually look at it and also factor in the height on the sides of the roof .


The roof is another open question as to whether it should be flat (with a slight slope for rain runoff) or a traditional hipped roof. After all that I also need to factor into the calculations the height of the pier. If I go too high with the walls then I’ll likely need a pier extension and that’s an extra expense (probably $600-800) I don’t need to deal with right now. As you can see, decision paralysis! I’ll get the floor down in the next week or so and then just work through the problems one by one. Clear Skies!
